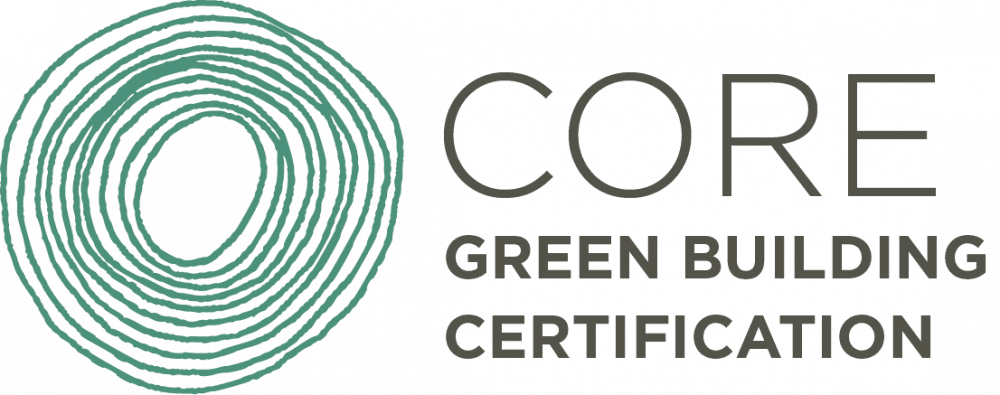01 / LIVING AT HUMAN SCALE
Educational materials about the project’s operation and development will be provided to both occupants and the change in the real estate sector.
WE’VE GOT CLASS AND LOTS OF IT. BECAUSE WE’RE CLASS A. 6 AREAS DISTRIBUTED ACROSS 4 SPACIOUS, LIGHT-FILLED FLOORS. FLEXIBLE, VERSATILE AND PERFECT FOR ANY KIND OF PROJECT. ALL OF IT WRAPPED AROUND A SPECTACULAR CENTRAL COURTYARD WE’VE ALREADY RAVED ABOUT.
6 AREAS ACROSS 4 OPEN-FLOOR LEVELS, FULL OF NATURAL LIGHT, THANKS TO THE CENTRAL COURTYARD SEPARATING THE TWO WAREHOUSE VOLUMES. WHERE MOST OF THE SPACE NO LESS THAN 70% IS LOCATED ON THE GROUND AND FIRST FLOORS, MAKING FLOW AND COLLABORATION AT NOCCO EASIER AND MORE NATURAL.
The project's biophilic architecture connects nature with surroundings, providing not only a sense of wellbeing, but also acting as a natural regulator of temperature and humidity.
Of course, we generate our own electricity thanks to photovoltaic panels, which make the most of our main energy source: the sun.
But we don’t just think about energy: the building includes a rainwater collection and reuse system, allowing for virtually zero water consumption. A real commitment to the environment and to the responsible use of natural resources.
At Nocco, we’ve implemented an automated cross ventilation system that works all year round and ensures optimal air quality for a healthy atmosphere.

These aren’t just words we’ve got an official certification to back it up, and not everyone gets one.
A certificate that proves our commitment to people’s well-being and to the planet a commitment we uphold in each and every one of our buildings.
